|
Explanatory Notes
Page 17, last bullet, note author’s e-mail address has changed to friesen@ft3.ca
Chapter 1
Historical Context
Chapter 2
Evolution of Mennonite Architecture
Chapter 3
Directory of Mennonite Settlements
For an up-to-date list of Mennonite
villages in Russia and Ukraine refer to "Compilation
of Mennonite Villages in Russia".
Alexanderheim (page 63)
Note that in ‘Compilation of
Mennonite Villages in Russia’ the village of Alexanderheim
is included with the St. Saizewo (Memrik) settlement
along with the villages of Alexanderpol and Ossokino.
Refer to Chapter 15, Memrik Colony for Alexanderpol
(page 561) and Ossokino (page 563).
Borissovo Colony (page 69)
In the village of Nikolaifeld, now
known as Nikolaipol, there are still several Mennonite
homes remaining.




Photo (top, right): Mennonite house, 2008
Photo (second row): 1908 Mennonite house, 2008
Source: E-mail
and photos provided to author by Rosella Mitchell, Regina,
SK, Nov. 11, 2008.
Don (page 71)
Note that in ‘Compilation of
Mennonite Villages in Russia’ the town of Millerovo
(page 699) is included with the Don Region settlement
although it was not established by Mennonites.
Grigoryevka (page 71)
Note that in ‘Compilation of
Mennonite Villages in Russia’ the village of Grigoryevka
is included with the Naumenko Colony (page 77).
Judenplan (page 74)
In the village of Novopodolsk, a building has been located
that appears to be a former Mennonite school. It’s
walls were constructed using the Flemish bond brick
pattern common to almost all Mennonite buildings constructed
in what is now eastern Ukraine. The brick detailing
around windows, at fascias and at the parapet also appear
similar to buildings in other former Mennonite villages.
Source: Photos provided to author
by Victor Penner, Zaporozhye, Ukraine, Oct. 2, 2006.
Kuban Colony (page 75)
The following replaces everything after
the first paragraph.
The villages of Wohldemfürst, known as the upper
village, and Alexanderfeld, known as the lower village,
were located adjacent to each other with their main
streets at right angles. Village schools were established
in both villages at the outset. In Wohldemfürst
a one room school building was constructed in 1866.
In 1881 it was converted to two rooms to accommodate
junior high classes. It was expanded several more times
to become a five room school. The one room school building
in Alexanderfeld was also expanded several times to
become a four room school. The village cemeteries were
located behind the schools. In 1913 a secondary school
(Zentralschule) with three classes was established.
It was accommodated in the credit union building that
was constructed the same year in Alexanderfeld. On a
large mound between the two villages a music building
was erected. It soon received an addition that included
a large auditorium used for concerts and other community
activities. Other community facilities included a post
office, a doctor’s office, a pharmacy and the
administrative centre (volost) for the Velikoknyazhesk
Municipality.
The settlement eventually achieved great prosperity
through raising sheep, winegrowing, milk production
and grain growing. Industry also thrived with several
factories including the Goerzen farm machinery factory
and a cheese factory, various flour mills, stores, workshops
and a progressive credit union that collectively sold
all of its members’ grain and owned its own cleaning
mill. In the 1880s some members from the Mennonite Church
in the Molotschna Colony also settled here and in the
1890s constructed their own church building behind the
music building. By 1904 it had a population of 2,000
people. However this settlement suffered heavily during
the Revolution. Some Mennonites emigrated from the Colony
to Canada. Of those who stayed, many were later exiled
and those who remained during World War II were deported
to Kazakhstan.
Today the former Wohldemfürst
and Alexanderfeld form one village known as Kucebeevskoe,
located near the Russian city of Nevinnomyssk. A number
of former Mennonite buildings still exist including
the credit union building, the Wohldemfürst village
school building, the cheese factory, part of the Goerzen
factory and the pharmacy. Although the cemeteries have
been destroyed and the gravestones hauled away to a
nearby windbreak, a few Mennonite names can be identified.
Following are the names of the Kuban
villages.
village |
a.k.a./later named |
Wohldemfürst (1864) |
upper village/Velikoknyazheskoye/Kucebeevskoe |
Alexanderfeld (1863-66) |
lower village/Alexandrodar/Kucebeevskoe |
1. Credit Union Building, Alexanderfeld
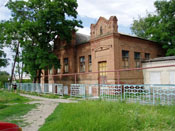 This
building was constructed in 1913. The exterior walls
were built of red brick with the typical Flemish bond
pattern. In addition to housing the administrative offices
of the credit union organization, the building was also
used to accommodate various community organizations
including the secondary school, with three classes,
that was formed in 1913. Although in good condition,
the building is currently not in use. This
building was constructed in 1913. The exterior walls
were built of red brick with the typical Flemish bond
pattern. In addition to housing the administrative offices
of the credit union organization, the building was also
used to accommodate various community organizations
including the secondary school, with three classes,
that was formed in 1913. Although in good condition,
the building is currently not in use.
Photo: Credit Union Building, Alexanderfeld,
2008
2. Goerzen Factory, Alexanderfeld
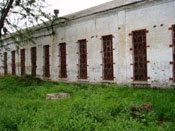 Based
on its location this one storey brick building is thought
to be the former Jacob Goerzen agricultural machinery
factory, one of three factories in the Colony. It appears
that the roof structure may have been destroyed and
replaced. The building has also been expanded substantially
at both ends with the additions utilizing a different
brick pattern. A tall cast iron fence surrounds it.
The building is currently used for manufacturing. Based
on its location this one storey brick building is thought
to be the former Jacob Goerzen agricultural machinery
factory, one of three factories in the Colony. It appears
that the roof structure may have been destroyed and
replaced. The building has also been expanded substantially
at both ends with the additions utilizing a different
brick pattern. A tall cast iron fence surrounds it.
The building is currently used for manufacturing.
Photo: Goerzen Factory, Alexanderfeld,
2008
3. Village School Building,
Wohldemfürst
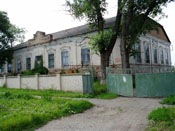 This
building was constructed with brick exterior walls and
a Cornies-style roof (hip gable), similar to village
school buildings constructed in the Molotschna Colony.
A raised parapet with an arched section is located above
the main entrance and includes the dates of 1866 and
1908(?). The first date likely indicates when it was
built. Several additions were constructed and it eventually
became a five room school including junior high. The
second date may refer to one of these additions. The
exterior walls have been whitewashed. This
building was constructed with brick exterior walls and
a Cornies-style roof (hip gable), similar to village
school buildings constructed in the Molotschna Colony.
A raised parapet with an arched section is located above
the main entrance and includes the dates of 1866 and
1908(?). The first date likely indicates when it was
built. Several additions were constructed and it eventually
became a five room school including junior high. The
second date may refer to one of these additions. The
exterior walls have been whitewashed.
Photo: Village School Building, Wohldemfuerst,
2008
4. Cheese Factory, Wohldemfürst
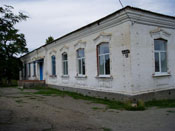 This
one storey building was constructed with exterior brick
walls utilizing the Flemish bond brick pattern, although
not consistently. The brickwork below the eaves and
especially around windows was quite decorative. The
building has been modified over time. The exterior walls
have been painted white, the roofing has been replaced
with corrugated cement-asbestos and some of the windows
have been replaced. It was recently used as a school
but currently is not in use. Based on its location it
is thought to be the former cheese factory. This
one storey building was constructed with exterior brick
walls utilizing the Flemish bond brick pattern, although
not consistently. The brickwork below the eaves and
especially around windows was quite decorative. The
building has been modified over time. The exterior walls
have been painted white, the roofing has been replaced
with corrugated cement-asbestos and some of the windows
have been replaced. It was recently used as a school
but currently is not in use. Based on its location it
is thought to be the former cheese factory.
Photo: Cheese Factory, Wohldemfuerst,
2008
5. Mennonite Building, Wohldemfürst
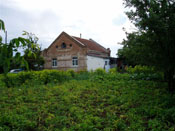 The
roof slope of this red brick building resembles that
of the typical Mennonite village house. Also the walls
have been constructed utilizing the Flemish bond brick
pattern. However the building is smaller and the overall
proportions appear quite different. This suggests that
it was designed to complement the Mennonite houses of
the village but that its function was different. Based
on its location, this building could be either the pharmacy
or the doctor’s office. The gable has the date
1914 on it, formed with brickwork, suggesting the year
it was built. It is currently used as a private residence. The
roof slope of this red brick building resembles that
of the typical Mennonite village house. Also the walls
have been constructed utilizing the Flemish bond brick
pattern. However the building is smaller and the overall
proportions appear quite different. This suggests that
it was designed to complement the Mennonite houses of
the village but that its function was different. Based
on its location, this building could be either the pharmacy
or the doctor’s office. The gable has the date
1914 on it, formed with brickwork, suggesting the year
it was built. It is currently used as a private residence.
Photo: Mennonite Building, Wohldemfuerst,
2008
6. Cemeteries
The remains of gravestones have been found in a nearby
windbreak. The names Nickoli Wiebe and David R….
have been identified.
Sources: The Kuban Settlement by
C.P. Toews, H. Friesen, A. Dyck; Numerous e-mails to
author from Aaron Witmer, Goodhue, MN, Aug./Sept., 2008.
Also all photos sent by Aaron Witmer
Note that in ‘Compilation of Mennonite Villages
in Russia’ the villages of the Tempelhof settlement
(page 89) are included with the Kuban Colony.
Naumenko Colony (page
77)
Note that in ‘Compilation of
Mennonite Villages in Russia’ the village of Grigoryevka
(page 71) is included with the Naumenko Colony. Also
the town of Barvenkovo (page 676) is included with the
Naumenko Colony although it was not established by Mennonites.
Omsk (a.k.a. Friesenov)
(page 80)
Note that in ‘Compilation of
Mennonite Villages in Russia’ the Omsk settlement
is referred to as Friesenov.
Pavlodar (page 83)
Note the village of Sofieyevka (1906)
was also known as Friedensfeld.
Slavgorod Colony (a.k.a.
Barnaul) (page 85)
According to ‘Compilation of
Mennonite Villages in Russia’ the villages of
Glyaden #1 to #4 and of Ebenfeld, Lichtfelde, Ivanovka
and Sluchanyoye are the same villages. Therefore the
list of villages for the Glyaden Settlement of the Slavgorod
Colony should read as follow:
Glyaden Settlement
(a.k.a. Lichtfelde)
Village |
a.k.a./later named |
Glyaden #1 (1908) |
Lichtfelde |
Glyaden #2 (1908) |
Ebenfeld |
Glyaden #3 (1909) |
Ivanovka |
Glyaden #4 (1909) |
Sluchanyoye |
Note that some sources suggest the
Glyaden Settlement had five villages and that the village
of Ivanovka (#3) was abandoned and a new village of
the same name established at another location.
Trubetskoye (page
91) (add: a.k.a. Pachtdorf)
Note that in ‘Compilation of
Mennonite Villages in Russia’ the Trubetskoye
settlement is referred to as Pachtdorf.
Wiesenfeld (page 92)
Additional information:
The village of Wiesenfeld (N 48 31.382, E 35 36.473),
one of two villages forming the Wiesenfeld Settlement,
was founded by Jacob David Reimer, one of the early
leaders of the Mennonite Brethren Church. He bought
the land in fall of 1789 from three brothers, family
name Tenta. One source indicates that the land was known
by the name Magrowa meaning ‘my grave’ because
it was thought to be haunted by the ghost of a young
woman who was killed there. The first settlers, which
included three of Reimer’s sons and his son-in-law,
arrived in 1880. The village was laid out with most
farmyards on the east side of the main village street.
The village school, the blacksmith shop and one farmyard
were located on the opposite side of the street, with
the flour mill, shepherd’s house, well and cemetery
also on the west side but set back from the street.
There was also a brick & tile factory.
It was attacked during the Civil War
by Makhno bands causing the villagers to flee. Most
sources suggest that the village ceased to exist in
1919 but some suggest that it was resettled by other
Mennonite families during the early 1920s. In any case
Wiesenfeld no longer exists. Although overgrown with
trees, the foundations of some of the buildings were
still evident in 1999. In 2006 the gravestone of Jacob
David Reimer and his wife, Wilhelmine (nee Strauss),
was located in the yard of a local Ukrainian farmer,
whose grandfather had known Jacob Reimer. Many years
ago, when the cemetery had been converted to a grain
field, he had brought the stone to his yard to save
it. Plans are currently underway by descendants of Jacob
and Wilhelmine Reimer to have the stone moved to Canada.
Following is the information found on the stone.
| |
» Jacob Reimer
January 29, 1818 – November 13, 1891
» Wilhelmine Reimer
b. Strauss
April 22, 1818 – November 11, 1889
|
Little is known of the fate of Kronsfeld, the other
village of the Wiesenfeld settlement.
Sources: Letter to Descendants
of Wiesenfeld from Gert and Katherine Martens, Winnipeg,
MB, June 2008;Letter to Walter & Marina Unger from
John Hodges and Susie Friesen-Hodges, Mittersil, Austria,
Aug. 15, 2002; E-mail to author from Gert and Katherine
Martens dated June 29, 2008.
Chapter 4
Chortitza Colony
Burwalde
1. Store (page 101)
This building functioned as a post office for many
years. In recent years its exterior has been modernized
and the interior has been renovated. It is now used
as a public library.
Source: Site visit by author, Oct.
3, 2007.
Chortitza
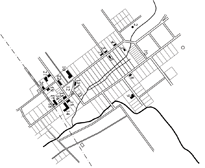 Refer
to Fig. 4.8 Village Plan (page 105) and replace with
corrected village plan. Refer
to Fig. 4.8 Village Plan (page 105) and replace with
corrected village plan.
 5.
Gerhard Peters House (page 110) 5.
Gerhard Peters House (page 110)
The Gerhard Peters house is fairly typical of the houses
built in the Chortitza Colony. The decorative brickwork
at the eaves, the two arched windows in the gable with
the projecting brickwork over them and the similar brick
detailing over the lower windows suggest that this house
was constructed in the early 1900s.
Source: E-mail to author from George
Dyck, Beamsville, ON, Dec. 6, 2008.
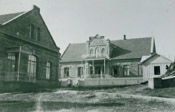 21.
Hospital (page 127) 21.
Hospital (page 127)
Another early photo of the former doctor’s residence
(see Fig. 4.62 and Fig. 4.63)
Source: Mennonitische Forschungsstelle, Weierhof, Germany
Insel Chortitza
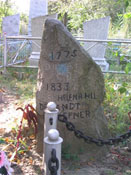 Photo:
Helena Hildebrandt, 1775-1833 Photo:
Helena Hildebrandt, 1775-1833
Kronsweide
2. Bethania Mental Health
Institute (page 149)
 Photo:
Old Postcard of Salem Men's Ward, ca. 1911 (see Fig.
4.98) Photo:
Old Postcard of Salem Men's Ward, ca. 1911 (see Fig.
4.98)
Source: Mennonite Heritage Centre
Archives Photograph Collection, Winnipeg, MB.
Neuenburg
Fig. 4.101 and Fig. 4.102 (page 151).
This Mennonite house was recently demolished.
Source: Site visit by author, Oct.3, 2007.
Neuosterwick
2.
H. Rempel House
The exterior of this house has recently been modernized.
Source:
Site visit by author, Oct.3, 2007.
Photo: H. Rempel house, 2007
|
|

|
Rosengart
1. Village School Building (page 185)
This building is still used today.
Its exterior has recently been modernized.
Source: Site visit by author, Oct.3, 2007.
Rosental
6. Colony Garden (page 196)
There is nothing remaining of the tree nursery, the
Johann Bartsch house or the doctor’s residence.
However, one large former Mennonite building still remains.
It is located parallel to and north west of the creek
that runs through the area of the former Colony Garden.
It is currently used as an automobile repair shop. The
owner has indicated that according to the documents
that came with the purchase, the building was constructed
in 1875 and was once used as a hospital. It, however,
does not resemble the original Colony hospital.
Sources: E-mail to author from
Victor Penner, Zaporozhye, Ukraine, July 11, 2006; Photos
and notes provided to author by Arthur Kroeger, Winnipeg,
MB, May, 2006.
10. Kröger Factory &
House
Fig. 4.205 (page 201) should read: “D. D. Kröger
house, 1995.”
Schöneberg
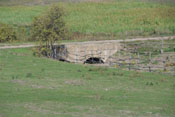 An
old stone bridge located toward the east end of the
village is thought to be original. An
old stone bridge located toward the east end of the
village is thought to be original.
Source: E-mail to author from Victor Penner, Zaporozhye,
Ukraine, July 11, 2006.
Schönhorst
1. Village School Building
(page 207)
Used as a clinic and community centre for the last few
years this building has recently been modernized on
the exterior and its interior has been renovated.
Source: Site visit by author Oct.
6, 2008.
1. Franz Isaac House
(page 204)
This house was identified as a Mennonite house with
initials F. J. on the gable. It has since been identified
as the Franz Isaac House and the initials on the gable
have been identified as F. I.
Source: Note to author from D. D. Klippenstein, Calgary,
AB, Oct. 7, 2006.
Chapter 5
Molotschna Colony
Alexanderkrone
2. Secondary School Building
(page 238)
Until a few years ago this former secondary school building
(Zentralschule) was used as a dormitory for migrant
workers but recently it was demolished and the bricks
reused.
Fürstenau
1. Village School Building
The interior of this building was recently renovated.
It is now used as a library and clinic.
Source: Conversation
with John Martens, Victoria, BC, Nov. 17, 2008.
3. Wilhelm Neufeld House (page
267)
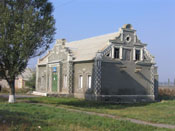
Photo: Wilhelm Neufeld House, 2007
Gnadenfeld
7. Toews Lumber Yard
(page 279)
This building is U-shaped with two wings extending
toward the street. The west wing served as the Toews
family residence and the east wing was a hardware store.
Connecting these two wings at the rear was the lumber
yard. The building is now used as a private residence.
Source: As remembered by Jacob
Toews, Lancaster, PA, in conversation with author on
site, Oct. 7, 2006.
9. Klaas Heide House
(page 280)
A summer kitchen connected the barn to the east portion
of the rear wall of the house. The building is no longer
in use.
Source: As remembered by Wally
Unruh, Rosemary, AB, in conversation with author on
site, Oct. 9, 2006.
11. Mennonite House
  This
former Mennonite house is fairly typical in terms of
its proportions and detailing. However the windows in
the front façade, the three arched windows in the gable
and the three randomly located windows below, give it
a unique appearance. Both the house and the yard are
being developed as a local museum, containing a fine
collection of Mennonite furniture, tools, farm implements
and other artifacts. This
former Mennonite house is fairly typical in terms of
its proportions and detailing. However the windows in
the front façade, the three arched windows in the gable
and the three randomly located windows below, give it
a unique appearance. Both the house and the yard are
being developed as a local museum, containing a fine
collection of Mennonite furniture, tools, farm implements
and other artifacts.
Photo (left): Village plan (see Fig.
5.60, page 271)
Photo (right): Mennonite house & museum, 2008
Source: E-mail and photo forwarded
to author by Dema Bratchenko, Molochansk, Ukraine, Nov.
14, 2008.
Grossweide
1. Orphanage (page
284)
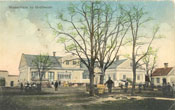 An old postcard of the orphanage, ca. 1910
An old postcard of the orphanage, ca. 1910
(see Fig. 5.83)
Source: Herta Janzen, Winnipeg,
MB.
Halbstadt (page 289)
 Photo:
Old Postcard of the Mennonite Church Building, ca.1900 Photo:
Old Postcard of the Mennonite Church Building, ca.1900
(see Fig. 5.91)
Source: Lydia Church, Grimsby,
ON.
1. H. H. Willms Mill
(page 290)
It is said that an underground tunnel connected this
building with the Credit Union Building (page 294).
Source: E-mail to author from George
Dyck, Beamsville, ON, Dec. 3, 2006.
 2.
Hermann Neufeld Brewery (page 291) 2.
Hermann Neufeld Brewery (page 291)
Photo: Hermann Neufeld brewery, 2007
Source: Volodymyr Kuzyk, Kiev, Ukraine
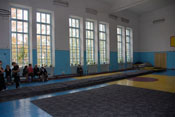 5.
Credit Union Building (page 294) 5.
Credit Union Building (page 294)
Photo: Credit union interior, 2007
6. Secondary
School Building (page 295)
An old post card of the secondary school building,
Halbstadt
Ca. 1900 (see Fig. 5.110)
Source:
Paul Toews, Fresno, CA.
|
|
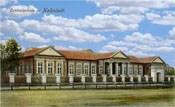
|
|
Photo: Secondary
school exterior, Halbstadt, 2007
|
|
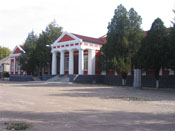
|
|
Photo: Secondary
school interior, Halbstadt, 2007 |
|
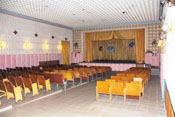
|
|
| 10. Girls'
School Building (page 300)
Photo: Old postcard of girls' school building,
ca.
1905 (see Fig. 5.124)
Source: Elinore Fast, Winnipeg,
MB. |
|
 |
For more information about the Mennonite Centre see
www.mennonitecentre.ca
13. Jakob Fehderau House (page 304)
The Fehderau House was built in 1904. Fig. 5.133 should read: “Fehderau
house, 1904.”
Hamberg
Fig. 5.137 This Mennonite house-barn was probably built
by Johann and Elizabeth (Olfert) Nickel. They sold it
in 1874 before immigrating to the USA. The building
no longer exists.
Source: Letter to author from Mary
Jane Goossen, Dinuba, CA, indicating that this photo
is in her possession.
Konteniusfeld (page 308)
A well preserved gravestone and a badly damaged gravestone
have been found in the cemetery. The preserved stone
contains the following information:
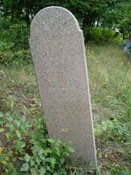
|
|
» Abraham
Thiessen
Source: E-mail to author
from Victor Penner, Zaporozhye, Oct. 18, 2005.
Photo: Abraham Thiessen |
|
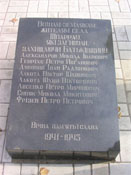
|
|
Also a memorial to the soldiers from this village who
served during World War II has been recently erected.
The list of names includes Peter Peter Friesen and Peter Johann Heinrichs.
Source: Site visit by author
Oct. 7, 2006.
Photo: World War II memorial,
Konteniusfeld |
Münsterberg (page
332)
Refer to list of gravestones and change date for Maria
Neumann, as follows:
| |
» Maria Neumann
August 6, 1822 – June 19, 1851
Also another stone has been found:
» Henrich Spenst
…3,1826 - …1905
|
Source: Site visit by author Oct.
4, 2007.
Muntau
1. Hospital (page
334)
In the last few years families from Canada have funded
the supply and installation of new laboratory equipment,
renovations to the emergency room, new toilet and shower
facilities, new electrical wiring and improvements to
the ambulance access.
Neukirch (page 336)
 Recently
a monument has been erected by local villagers, to honour
the Mennonite past of Neukirch and adjacent villages.
The inscription on this granite stone reads as follows
in Ukrainian, Russian and English. Recently
a monument has been erected by local villagers, to honour
the Mennonite past of Neukirch and adjacent villages.
The inscription on this granite stone reads as follows
in Ukrainian, Russian and English.
"To the inhabitants of the villages
Alexanderkrone, Friedensruh, Kleefeld, Lichtfelde, Prangenau,
Neukirch, Steinfeld who fell in the wars, holodomor,
repression and deportation."
Photo: Udarnik Monument, 2008
Source: E-mail and photo forwarded
to author by George Dyck, Beamsville, ON, Nov. 9, 2008.
Ohrloff (page 338)
Additional information:
By 1913 the village of Ohrloff was serviced with electricity.
 Many
houses and most barns were demolished by 1938 and the
bricks used to build a new village nearby. Many gravestones
were taken to Halbstadt and used to make sidewalks,
although a few still remain. However the memorial to
Johann Cornies, which was a broken marble column expressing
his incomplete work, no longer exists. Many
houses and most barns were demolished by 1938 and the
bricks used to build a new village nearby. Many gravestones
were taken to Halbstadt and used to make sidewalks,
although a few still remain. However the memorial to
Johann Cornies, which was a broken marble column expressing
his incomplete work, no longer exists.
Photo: Early photo of village street, Ohrloff
Source: Heinrich Hayo Schroeder
report sent to author by James Urry, Wellington, NZ.
1. Mennonite Church Building
(page 339)
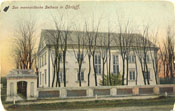 In 1936 this building, along with an adjacent Schroeder
farm, was converted to a home for mentally challenged
children. It initially accommodated 175 children.
In 1936 this building, along with an adjacent Schroeder
farm, was converted to a home for mentally challenged
children. It initially accommodated 175 children.
Photo: An old postcard of the Ohrloff
Mennonite Church.
Source: Laura Gossen, St. Catherines, ON.
Source: Heinrich Hayo Schroeder
report forwarded to author by James Urry, Wellington,
NZ.
2. Secondary School Building (page 341)
By 1938 this school had been expanded to 10 grades
with up to 400 students and 15 teachers. Soon after
1938 it was closed by the government.
Source: Heinrich Hayo Schroeder
report forwarded to author by James Urry, Wellington,
NZ.
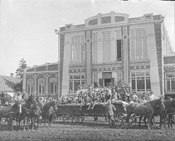 Photo
to replace Fig. 5.190 Secondary School building (page
342) Photo
to replace Fig. 5.190 Secondary School building (page
342)
Source: Mennonitische Forschungsstelle, Weierhof, Germany
5. Cemetery (page
345)
Delete reference to Heinrich Heinrich
Reimer gravestone and to it being badly damaged and
located deep in the ground. Add the following:
| |
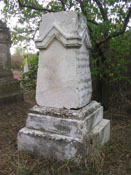 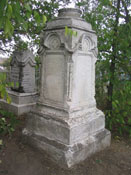 »
Heinrich Reimer »
Heinrich Reimer
June 3, 1837 – May 24, 1909
Photo (right): Heinrich Reimer, 1837-1909
» Agnes Reimer
1839-1883
Photo (left): Agnes Reimer, 1839-1883
|
Source: Site visit by author Oct.
9, 2006.
Petershagen
1. Mennonite Church Building (page 348)
Prior to the church building being closed in the 1920s
the interior was described as having a central aisle
leading to the pulpit and smaller aisles along the side
walls. Another aisle crossed the floor leading from
the side entrance. On either side of the central aisle
were long pews with comfortable backs. The front platform
was raised with seating for the preachers on one side
and the preceptors on the other side. At the rear of
the sanctuary, above the main entrance, was a choir
loft. The church building was surrounded by large well
kept trees.
Source: Notes by John P. Dyck,
Springstein, MB, undated.
Rückenau
2. Home for the Elderly (page 356)
The exterior of this building has recently been modernized
and so the original brick detailing is no longer evident.
Source: Site visit by author Oct.
4, 2007.
Rudnerweide
Fig. 5.217. (page 359).
This former Mennonite House is now a Ukrainian Orthodox Church.
Source: Site visit by author October
7, 2006.
Schönau (page 362)
The Dolina public school has a room
containing a small museum. It includes historic Mennonite
documents and artifacts.
Source: Site visit by author Oct.
5, 2007.
Sparrau
 One
of the Dolgoye villagers is in possession of a 1938
map of Sparrau in Russian. One
of the Dolgoye villagers is in possession of a 1938
map of Sparrau in Russian.
Photo: 1938 map of Sparrau
Source: E-mail to author from Victor
Penner, Zaporozhye,Ukraine, Oct. 18, 2005.
Tiege
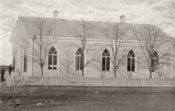 1. Mennonite Brethren Church Building (page 370) 1. Mennonite Brethren Church Building (page 370)
Another photo of the Mennonite Brethren Church building.
Source: Photo provided by Robert Unruh, Saskatoon, SK
Photo: Postcard of M. B. Church building, Tiege
2. Maria School for the Deaf
(page 373)
This building is no longer used as an administrative
centre. However, its large auditorium is used for special
village events. It also contains a library and a small
museum.
Source: E-mail to author from
George Dyck, Beamsville, ON, Nov. 11, 2008.
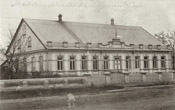 3. Ohrloff Girls' School Building
(page 370) 3. Ohrloff Girls' School Building
(page 370)
An old postcard of the Ohrloff Girls' School Building.
Source: Robert Unruh, Saskatoon, SK
Photo: Postcard of Ohrloff Girls' School, Tiege
Tiegerweide
Fig. 5.251 (page 377).
This village school building was recently demolished.
Source: Site visit by author Oct. 4, 2007.
Waldheim
1. Hospital (page 379)
In 2004 a new roof (replacing the corrugated
cement-asbestos) and new toilet facilities were installed
in this hospital, funded by descendants of the Warkentin
family. Also a plaque was placed in the hospital to
recognize the role of and Kornelius Warkentin (1865-1936)
and Aganetha Warkentin/Janz (1865-1955) in its establishment.
Source: Dr. Henry Dirks, Winnipeg,
MB and site visit by author Oct. 9, 2004.
2. I. J. Neufeld Factory
(page 380)
The plaque states: “As manufacturers and millers
the Mennonites played a strategic role in the industrialization
of southern Ukraine. The I. J. Neufeld Agricultural
Machinery factory was established in this village in
1890 and became a major supplier of modern agricultural
machinery throughout Tsarist Russia.”
Source: Site visit by author Oct.
9, 2004.
Chapter 6
Bergthal Colony
Chapter 7
Crimea
Refer to list of Mennonite settlements (page 396) and note
that the village of Baragon is today known as Vavilovo.
Source: Site visit by author, Oct.
3, 2006.
Annenfeld (page 398)
This village was established in 1860 when a group of
Mennonites from the village of Ohrloff in the Molotschna
Colony under the leadership of Jakob Wiebe purchased
a Tatar village called Schuscha and named it Annenfeld.
Source: “The Schardau Heritage,
Andreas & Aganetha Flaming and their Descendants,”
by Leland Harder, page 11.
Chapter 8
Markuslandt/Andreasfeld/Yakovlevo
Eigenfeld
4. Cemetery (page
424)
The following additional gravestone has been identified.
| |
» Helena Peters
b. Enns
October 4, 1863 – October 7, 1897 |
Source: E-mail to author from George
Dyck, Beamsville, ON, Aug. 21, 2004.
Neu-Schönwiese
5. Cemetery (page
428)
The following additional gravestones have been identified.
| |
» Anna Janzen
b. Wiebe
January 10, 1835 – March 24, 1908
» Therese Schillikowsky
b. Reinecker
May …, 1861 – June 26, 1907
|
Source: E-mails to author from
George Dyck, Beamsville, ON, Aug. 5, 2004 and Nov. 26,
2006.
Chapter 9
Fürstenland Colony
Chapter 10
Borozenko Colony
Hochstädt (page
449)
This may have been a Lutheran village at one time. An existing school building
with pointed arched windows does not appear to be Mennonite.
The following gravestone has been identified
in the cemetery.
Source: E-mail to author from George
Dyck, Beamsville, ON, Aug. 5, 2004.
Schöndorf (page
450)
There are a number of Mennonite houses as well as the village school that are
still in good condition.
Add the following:
Cemetery
| |
» Anna Funk
b. Klassen
August 12, 1841 – June 5, 1891
» Aron Funk
October 19, 1837 – February 13, 1902
» Gerhard Funk
…, 1833 - …30, 1883
» Anna Loewen
b. Derksen
November 11, 1836 – May 4, 1898
» David Loewen
January 14, 1810 – July 26, 1902
|
Source: E-mail to author from George
Dyck, Beamsville, ON, Aug. 5, 2004.
Chapter 11
Schönfeld Colony
Chapter 12
Yazykovo Colony
Franzfeld
1. Mennonite House
(page 480)
This Mennonite house was built in 1904. It has recently
been renovated and now functions as a bed & breakfast.
Fig. 12.11 should read: “1904 Mennonite house,
2001.”
Source: Site visit by author,
Oct.8, 2004.
3. Village School Building
(page 481)
This building no longer functions as a school. It has
recently been renovated including new windows and new
roof. It is now used as a church.
Source: Notes given to author by
John Martens, Victoria, BC, Oct. 10, 2008.
Hochfeld
1. Village School Building
(page 486)
This building has recently been renovated and is now
used as a church and as a community centre.
Source: Notes given to author
by John Martens, Victoria, BC, Oct. 10, 2008.
Nikolaifeld
9. Cemetery (page
497)
Note the following correction (name and dates). The
gravestone identified as Peter Enns should read as follows:
| |
» Peter Toews
October 28, 1848 – May 15, 1892
|
Source: E-mail to author from George
Dyck, Beamsville, Aug. 5, 2004.
Petersdorf
Originally a private estate established by Daniel Peters in
about 1833, Petersdorf became a village of the Yazykovo Colony in 1873. The
village no longer exists but the following gravestones have been identified.
| |
» Johann Peters
November 29, 1833 - April 11, 1906
|
| |
» Helena Peters
b . Hildebrand
September 7, 1864 - March 11, 1908
|
Source: Notes given to author by
John Martens, Victoria, BC, Oct. 10, 2008.
Chapter 13
Zagradovka Colony
Neu-Schönsee
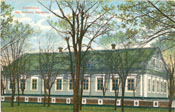 1. Secondary School Building (page 509) 1. Secondary School Building (page 509)
An old postcard of the secondary school building.
See Fig. 13.12 and Fig. 13.13.
Source: Herta Janzen, Winnipeg, MB
Photo: Postcard of secondary school
building, Neu-Schönsee
Nikolaifeld
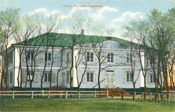 1. Mennonite Church Building (page 511) 1. Mennonite Church Building (page 511)
An old postcard of the Mennonite Church Building.
See Fig. 13.20.
Source: Herta Janzen, Winnipeg, MB
Photo: Postcard of Mennonite Church Building, Nikolaifeld
Reinfeld (page 515)
All that remains of the village are the trees along
the former village street, a few fruit trees and a frame-shaped
gravestone. The area that was once the village of Reinfeld
is now part of Sofievka.
(47-26-41N, 33-16-18E)
Source: E-mail to author from George
Dyck, Beamsville, ON, Aug. 2004.
Tiege (page 516)
An old postcard of a typical farmyard in the village
of Tiege.
Photo: Postcard of Mennonite farmyard, Tiege
Source: Herta Janzen, Winnipeg, MB.
|
|
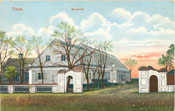
|
|
An old postcard
of the Tiege Mennonite Brethren Church building.
Photo: Postcard of M. B. Church
building, Tiege |
|
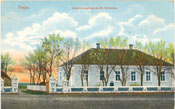
|
Chapter 14
Baratov & Schlachtin Colonies
Gnadental
1. Village School Building
(page 525)
 Refer
to Fig. 14.1. This is not a photo of the former Mennonite
village school. The school still exists. It is the first
long building on the left when entering the village.
Following is a photo of the school. It is the only Mennonite
building still remaining. Refer
to Fig. 14.1. This is not a photo of the former Mennonite
village school. The school still exists. It is the first
long building on the left when entering the village.
Following is a photo of the school. It is the only Mennonite
building still remaining.
Photo: Village school building, Gnadental,
2005
Sources: E-mail to author from
Ludmilla Karyaka, Zaporozhye, Ukraine, July 6, 2005;
Letter to author from Justina Neufeld, North Newton,
KS, Oct. 7, 2005.
Chapter 15
Memrik Colony
Alexanderpol
1. Village School Building (page 562)
This village school building was demolished in 2005.
Sources: E-mail to author from Ben & Linda Stobbe,Victoria BC,
Sept. 18, 2005; E-mail to author from Victor Penner, Zaporozhye, Ukraine, Oct. 18, 2005.
Chapter 16
Ignatyevo Colony
New York
6. Hamm Bros. Building (page 579)
This mixed-use building was demolished in 2006.Source: E-mail to author from George Dyck, Beamsville, ON, Nov. 21, 2006.
10. Cemetery (page
585)
Refer to list of gravestones and note additional information
for Abr. Janzen, as follows:
| |
» Abr. Janzen
September 7, 1826 – December 7, 1904
Also another stone has been found:
» Wilhelm Janzen
April 6, 1841 – December 2, 1910
|
Source: E-mail to author from George
Dyck, Beamsville, ON, Dec. 29, 2006.
Chapter 17
Estates
Felsental (page 605)
Felsental is now known as Rushevka.
The following stones have been found in the nearby cemetery:
| |
» Gertruda Reimer
September 3, 1829 – July 7, 1915
» Anna Reimer
…., 1821 – June…, 1901
|
Source: Notes given to author by
Gert and Katherine Martens, Winnipeg, MB, October 13,
2006.
Juschanlee (page 608)
Underground tunnels, tile finished and up to 200 m
long, some extending beyond the property limits of the
estate, have recently been discovered. Also a large
black stone monument base has been found (47-02-59N,
35-42-04E). In 2004 a monument to Johann Cornies was
erected.
Sources: E-mails to author from
George Dyck, Beamsville, ON, Aug. 2004 and Dec. 3, 2006;
Letter to author by Wilmer Harms, Newton, KS, Jan. 9,
2005.
1. Reimer House (page
610)
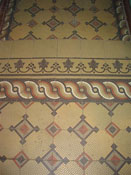 The dining room table is said to have accommodated up
to 25 people. There was a pipe through the centre of
the table with a tap that provided wine to the diners.
The dining room table is said to have accommodated up
to 25 people. There was a pipe through the centre of
the table with a tap that provided wine to the diners.
Photo: Floor tile pattern, Reimer house,
Juschanlee, 2006
Source: 1918 Description of Ohrloff,
G. J. Toews, sent to author by James Urry, Wellington,
NZ.
Chapter 18
Forestry Camps
Vladimirov
 1. Vladimirov Forestry Camp (page 662) 1. Vladimirov Forestry Camp (page 662)
An old postcard of the Vladimirov Forestry Camp.
See Fig. 18.12.
Source: Herta Janzen, Winnipeg, MB
Photo: Postcard of Vladimirov Forestry Camp
Chapter 19
Urban Centres
Melitopol
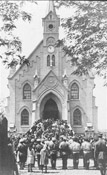 Photo:
Early photo of front façade showing influence of Mennonite
church in Montau, West Prussia Photo:
Early photo of front façade showing influence of Mennonite
church in Montau, West Prussia
Source: Mennonitische Forschungsstelle, Weierhof, Germany
Several former Mennonite buildings still remain.
2. Klassen & Co. Factory
(page 699)

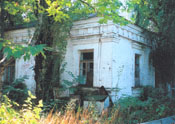 Established
in 1886 in the village of Kiziyar on what was then the
outskirts of Melitopol by Jakob A. Klassen and Wilhelm
J. Klassen, this factory became known as the Klassen
& Co. Fabrik landwirtschaftlicher Maschinen und
Geräte and developed into a complex of one and
two storey brick buildings with large windows and fine
brick detailing. In this facility a variety of agricultural
machinery and equipment was manufactured, including
threshing machines, reapers, mowers and plows. The factory
was nationalized after the Civil War and converted into
a motorcycle and automobile repair shop serving the
Red Army. In 1926 it became known as the State Factory
for Agricultural Machinery No. 2, producing equipment
for flour mills and grain elevators. By 1932 it was
also manufacturing various grain handling equipment
and commercial bakery equipment. In 1947 it was converted
to the manufacturing of equipment for the food processing
industry. As of 1998 it was owned by a private joint-stock
company, Melitopolprodmash
Production Association and was ISO 9001 certified
for quality assurance. A modern eight storey office
building is now part of the factory complex. It includes
a museum that depicts the history of the factory and
displays products once manufactured by the Klassen factory.
The office/reception building and a portion of another
original Klassen factory building still remain. Established
in 1886 in the village of Kiziyar on what was then the
outskirts of Melitopol by Jakob A. Klassen and Wilhelm
J. Klassen, this factory became known as the Klassen
& Co. Fabrik landwirtschaftlicher Maschinen und
Geräte and developed into a complex of one and
two storey brick buildings with large windows and fine
brick detailing. In this facility a variety of agricultural
machinery and equipment was manufactured, including
threshing machines, reapers, mowers and plows. The factory
was nationalized after the Civil War and converted into
a motorcycle and automobile repair shop serving the
Red Army. In 1926 it became known as the State Factory
for Agricultural Machinery No. 2, producing equipment
for flour mills and grain elevators. By 1932 it was
also manufacturing various grain handling equipment
and commercial bakery equipment. In 1947 it was converted
to the manufacturing of equipment for the food processing
industry. As of 1998 it was owned by a private joint-stock
company, Melitopolprodmash
Production Association and was ISO 9001 certified
for quality assurance. A modern eight storey office
building is now part of the factory complex. It includes
a museum that depicts the history of the factory and
displays products once manufactured by the Klassen factory.
The office/reception building and a portion of another
original Klassen factory building still remain.
Photo (left): Office/reception building,
2004
Photo (right): Klassen & Co. factory,
1880s
Legend for buildings remaining: 1. Office/reception
building 2. Factory buildingSources: Melitopolprodmash website; Letter with
drawings and photos to author from Hedy Ziesmann, St.
Catharines, ON, Oct. 7, 2008.
3. Klassen House
 This
two storey masonry house was constructed for one of
the owners of the Klassen factory. Located on German
Street, it featured modest brick detailing below the
eaves, a variety of arched windows and a large turret-like
structure at the corner. It has been modified over time
including painting of the exterior walls, replacement
of the roof structure and the installation of corrugated
cement-asbestos roofing. The building is still in use. This
two storey masonry house was constructed for one of
the owners of the Klassen factory. Located on German
Street, it featured modest brick detailing below the
eaves, a variety of arched windows and a large turret-like
structure at the corner. It has been modified over time
including painting of the exterior walls, replacement
of the roof structure and the installation of corrugated
cement-asbestos roofing. The building is still in use.
Photo: Klassen house, 2006Sourcs: Letter with drawings and photos to author
from Hedy Ziesmann, St. Catharines, ON, Oct. 7, 2008.
Orekhov (page 707)
By 1852 there were two windmills (brothers
Kornelius and Johann Eitzen, Kornelius Heinrichs), a
flourmill (brothers Abraham and Peter Neufeld) and a
treadmill and oil mill (Aaron Wiens) operating in Orekhov.
In the late 1870s Johann Heinrich Janzen built the first
steam-powered flourmill and in 1880 he built a second
one. In 1895 an agricultural machinery factory with
foundry was established by Johann Krüger. A second
agricultural machinery factory was started by Abraham
Martens. In 1895 an oil processing plant was also constructed.
It was purchased and renovated by Johann H. Janzen’s
son, Jakob, in 1911 and is said to have operated until
the 1970s. As mayor Johann H. Janzen (who was generally
referred to as Ivan Andreievich) established a 14 bed
municipal hospital in 1900. In 1912 his son, Jakob,
constructed a movie theatre and in 1914 his son, Heinrich,
was responsible for installing electric lights and telephone
lines along German Street (Karl Marx Street today).
By 1915 a branch of the Neufeld factory in Waldheim,
Molotschna Colony (page 380), had been established in
Orekhov.
By 1867 the Mennonite population totaled
32 while in 1913, out of a total population of 8,600,
there were 86 Mennonites. In 1938 Orekhov became a city.
By 1990 it had a population of over 21,000. Today a
number of former Mennonite buildings still exist in
Orekhov and one gravestone has been identified.
| |
» Kornelius Eitzen
January 27, 1832 - October 31, 1890
|
Sources: Copies of SAS documents provided to author by
Serhij Besj, Orekhov, Ukraine; Mennonites in the Cities of Imperial Russia,
Vol. 1, Helmut T. Huebert.
1. Johann H. Janzen House
  This
large two storey palace-like building was constructed
by Johann Heinrich Janzen as his private residence.
It was built as an urban structure with its front façade
abutting the street. This ornate façade includes
large arched windows with decorative trim and tall Greek-style
columns. The main floor is raised well above sidewalk
level, creating a grand scale for the building. Construction
was completed in 1915. The building exterior has been
painted to emphasize the classical design. Today it
is the Orekhov City Hall. This
large two storey palace-like building was constructed
by Johann Heinrich Janzen as his private residence.
It was built as an urban structure with its front façade
abutting the street. This ornate façade includes
large arched windows with decorative trim and tall Greek-style
columns. The main floor is raised well above sidewalk
level, creating a grand scale for the building. Construction
was completed in 1915. The building exterior has been
painted to emphasize the classical design. Today it
is the Orekhov City Hall.
Photo (left): Main entrance, Johann
Janzen house, 2007
Photo (right): Johann Janzen house,
2008
Sources: Copies of SAS documents
and photo provided to author by Serhij Besj, Orekhov,
Ukraine; Photo provided by Jerry Schmidt, Nanaimo, BC.
2. Janzen Mill
 This
steam-powered flour mill was constructed in 1880 by
Johann H. Janzen on a large property located along German
(Nemetzkaya) Street (now Karl Marx Street). Other buildings
on the property included the owner’s house at
one corner, an apartment building for employees at the
other corner and several ancillary buildings. The mill
building itself is long and narrow and is located adjacent
to and parallel with German Street. The three storey
section of the building housed the milling equipment.
At one end was a two storey machine room and at the
other end a one storey storage room and office. The
red brick walls were built with minimal ornamentation
and were constructed utilizing the English bond brick
pattern rather than the Flemish bond pattern common
to most Mennonite buildings at that time. Ownership
was eventually transferred to Johann’s son, Heinrich.
In 1908 it was valued at 40,000 rubles. The building
is now used as a canning plant. This
steam-powered flour mill was constructed in 1880 by
Johann H. Janzen on a large property located along German
(Nemetzkaya) Street (now Karl Marx Street). Other buildings
on the property included the owner’s house at
one corner, an apartment building for employees at the
other corner and several ancillary buildings. The mill
building itself is long and narrow and is located adjacent
to and parallel with German Street. The three storey
section of the building housed the milling equipment.
At one end was a two storey machine room and at the
other end a one storey storage room and office. The
red brick walls were built with minimal ornamentation
and were constructed utilizing the English bond brick
pattern rather than the Flemish bond pattern common
to most Mennonite buildings at that time. Ownership
was eventually transferred to Johann’s son, Heinrich.
In 1908 it was valued at 40,000 rubles. The building
is now used as a canning plant.
Photo: Janzen mill, 2007
Sources: Copies of SAS documents
provided to author by Serhij Besj, Orekhov, Ukraine;
Photo provided by Jerry Schmidt, Nanaimo, BC.
3. Heinrich Janzen House
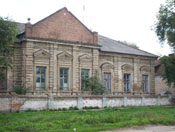 Located
next to the Janzen flour mill at the corner of German
Street and Michailovskaya Street this large residence
was also built by Johann H. Janzen. It is likely that
ownership was transferred to Heinrich Janzen at the
same time that the flour mill was transferred. The exterior
walls were constructed of brick and then covered with
an exterior plaster finish, articulated to suggest a
series of structural columns with windows in between.
Both arched and peaked pediments were placed well above
the windows, increasing the apparent scale of the building.
Over time the building has been modified. Many windows
have been filled in and the roof has been replaced with
corrugated cement-asbestos. Located
next to the Janzen flour mill at the corner of German
Street and Michailovskaya Street this large residence
was also built by Johann H. Janzen. It is likely that
ownership was transferred to Heinrich Janzen at the
same time that the flour mill was transferred. The exterior
walls were constructed of brick and then covered with
an exterior plaster finish, articulated to suggest a
series of structural columns with windows in between.
Both arched and peaked pediments were placed well above
the windows, increasing the apparent scale of the building.
Over time the building has been modified. Many windows
have been filled in and the roof has been replaced with
corrugated cement-asbestos.
Photo: Heinrich Janzen house, 2007
Sources: Copies of SAS documents provided to author
by Serhij Besj, Orekhov, Ukraine; Photo provided by
Jerry Schmidt, Nanaimo, BC.
4. The Illusion Theatre
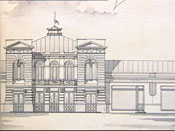  This
movie theatre was constructed in 1912 by Jakob Janzen
on Gogol Street. It featured a large foyer, main floor
and balcony sloped seating for approx. 340 people and
a large stage. The classical style front façade was
quite elegant and was flanked by three street level
shops. The building is still in use although the exterior
has been changed substantially. This
movie theatre was constructed in 1912 by Jakob Janzen
on Gogol Street. It featured a large foyer, main floor
and balcony sloped seating for approx. 340 people and
a large stage. The classical style front façade was
quite elegant and was flanked by three street level
shops. The building is still in use although the exterior
has been changed substantially.
Photo (left): Illusion Theatre, 2008
Photo
(right): Front elevation
Source: Copies of SAS documents
and photos provided to author by Serhij Besj, Orekhov.
5. Martens Factory
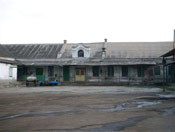 This
factory was established by Abraham Martens to manufacture
agricultural machinery. The walls of this one storey
U-shaped building were constructed of brick. In several
locations brick walls extend up through the roof, appearing
like fire walls. A dormer with an arched window at the
centre of the building appears to emphasize what may
have been the main entrance. The building has been changed
significantly. The exterior walls have been painted
white and the roof has been replaced with corrugated
cement-asbestos. It is now used as a dairy processing
plant. This
factory was established by Abraham Martens to manufacture
agricultural machinery. The walls of this one storey
U-shaped building were constructed of brick. In several
locations brick walls extend up through the roof, appearing
like fire walls. A dormer with an arched window at the
centre of the building appears to emphasize what may
have been the main entrance. The building has been changed
significantly. The exterior walls have been painted
white and the roof has been replaced with corrugated
cement-asbestos. It is now used as a dairy processing
plant.
Photo: Martens factory, 2007
Source: Photo provided by Jerry
Schmidt, Nanaimo, BC.
6. Krüger Factory
In 1895 an agricultural machinery factory with foundry
was established by Johann Krüger. It produced mowers,
threshing machines and various types of mills and stoves.
In 1908 it was valued at 10,000 rubles. It still exists,
as part of a factory producing agricultural machinery.
Source: Mennonites in the Cities
of Imperial Russia, Vol. 1, Helmut T. Huebert.
7. Mennonite School Building
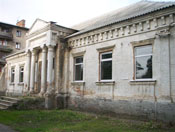 Completed
in 1897 this school was constructed primarily through
the efforts of Johann H. Janzen. The main entrance is
emphasized by four round columns supporting a small
pediment. The corners of the building are detailed to
suggest clusters of three columns. Decorative curved
brick detailing is located below the eaves. All exterior
walls including the columns and pediment were built
of brick with a plaster finish. The original roof has
been replaced with corrugated cement-asbestos panels.
The building is still in use. Completed
in 1897 this school was constructed primarily through
the efforts of Johann H. Janzen. The main entrance is
emphasized by four round columns supporting a small
pediment. The corners of the building are detailed to
suggest clusters of three columns. Decorative curved
brick detailing is located below the eaves. All exterior
walls including the columns and pediment were built
of brick with a plaster finish. The original roof has
been replaced with corrugated cement-asbestos panels.
The building is still in use.
Photo: Mennonite school building, 2007
Sources: Copies of SAS documents
provided to author by Serhij Besj, Orekhov, Ukraine;
Photo provided by Jerry Schmidt, Nanaimo, BC.
Sources & Credits |

